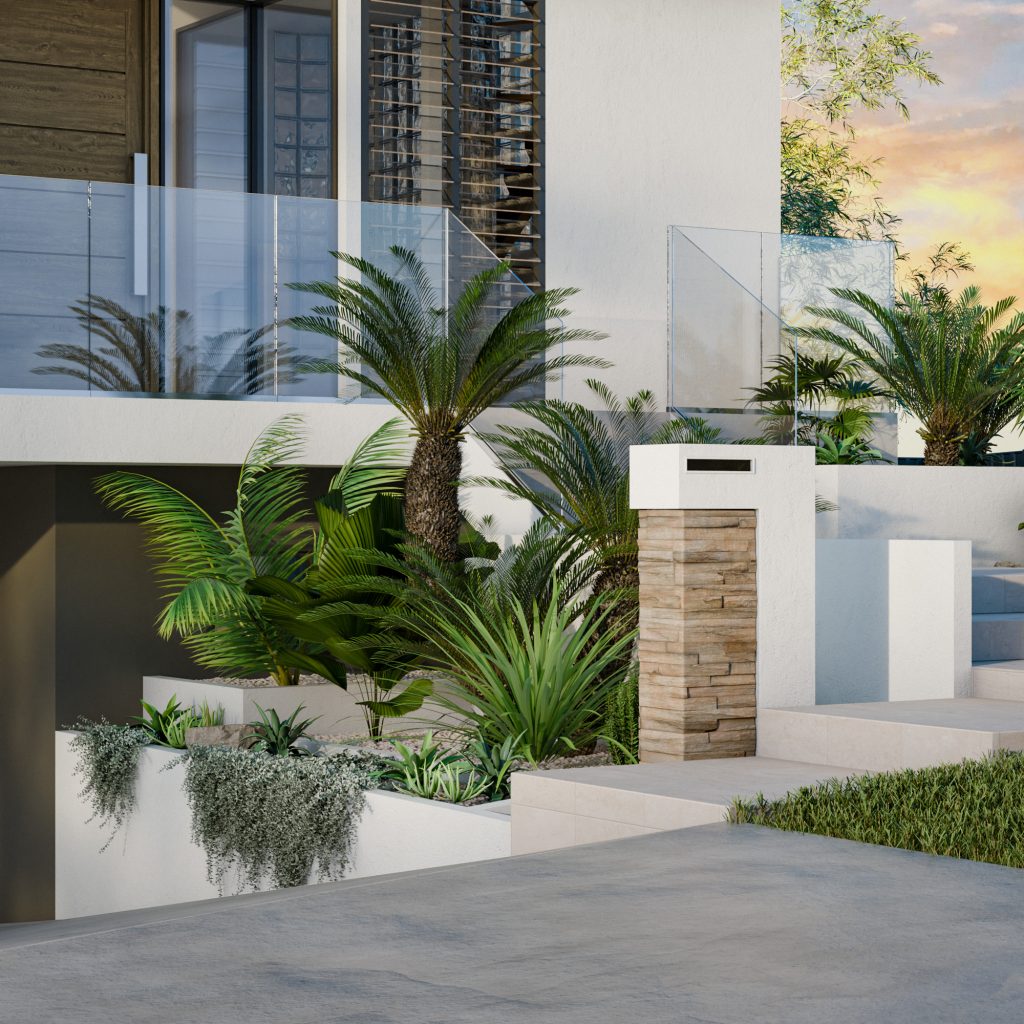Located in the heart of Wavell Heights, emerges a three-story marvel on a 400m2 block, designed to capture the breathtaking city views. This ambitious creation has a third floor exclusively for the master suite and a separate nursey, forming a personal sanctuary.
At entry level, the formal dining room has access to the kitchen’s scullery promising effortless entertaining. The kitchen overlooks the unique suspended pool and the distant splendor of Brisbane city. Beneath this is the ground floor with a three-car garage, two inviting guest bedrooms, a rumpus room and an intimate bar and lounge are for leisurely evenings.
The soul of this design lies in the open riser, curved three story staircase, encased by a two-story high glass block façade wall. This artistic element allows the sky to filter beautiful diffused light into the entire home, weaving a tapestry of illumination.
Every aspect of this project has been considered, thoughtfully planned and meticulously executed. It stands as an extraordinary embodiment of design innovation and the desire to exceed expectations. A home that doesn’t merely provide shelter but offers an unparalleled living experience, “The Heights” resonates with excellence and awe-inspiring design.

