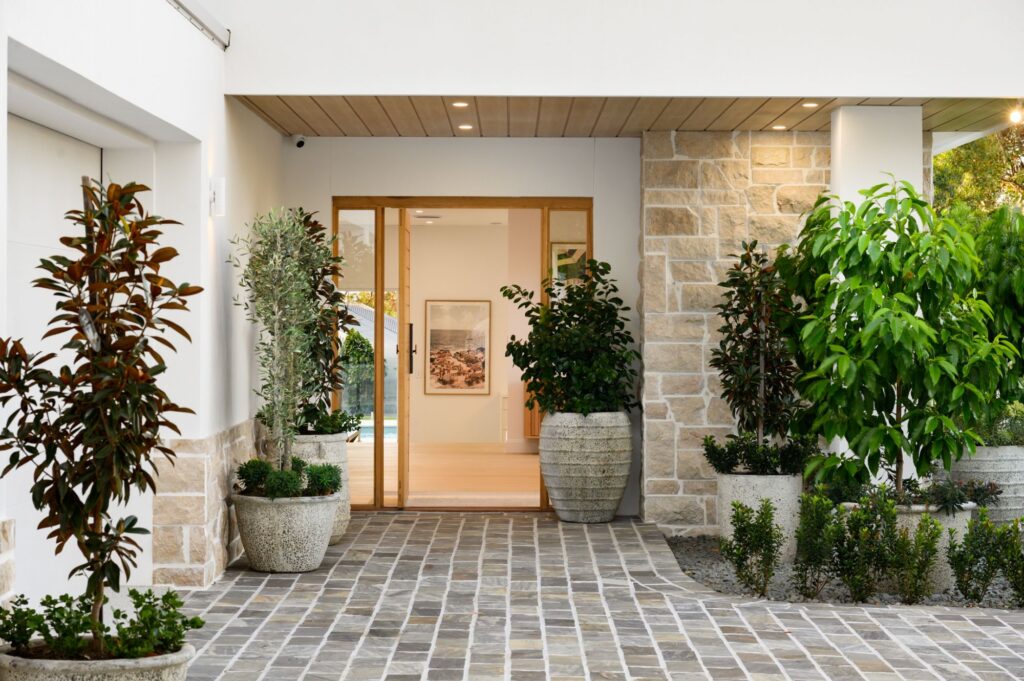This Brisbane bayside home was envisioned as a sanctuary of contemporary luxury tailored for an energetic family right from its initial conceptualization. With a total of five bedrooms, including a secluded guest retreat boasting its own walk-in robe and ensuite, the residence is designed to accommodate parents, children and visiting relatives from overseas.
The architectural design incorporates double-height voids that not only enhance the sense of grandeur but also infuse the entry foyer and the light-filled living/dining area with an inviting ambiance. A focal point of the home is the striking feature staircase that adds to its architectural charm.
The kitchen and entertaining area, thoughtfully positioned to overlook the pool, serve as the heart of the home, providing ample space for gatherings and relaxation. This combination of functionality and aesthetics culminates in the creation of the ultimate dream home for the client.
Throughout the project, there was a steadfast commitment to providing unwavering support to the client, ensuring that their needs and preferences were met at every stage of the process. This client-centric approach underscores the dedication to delivering not just a house, but a personalized haven that exceeds expectations.

