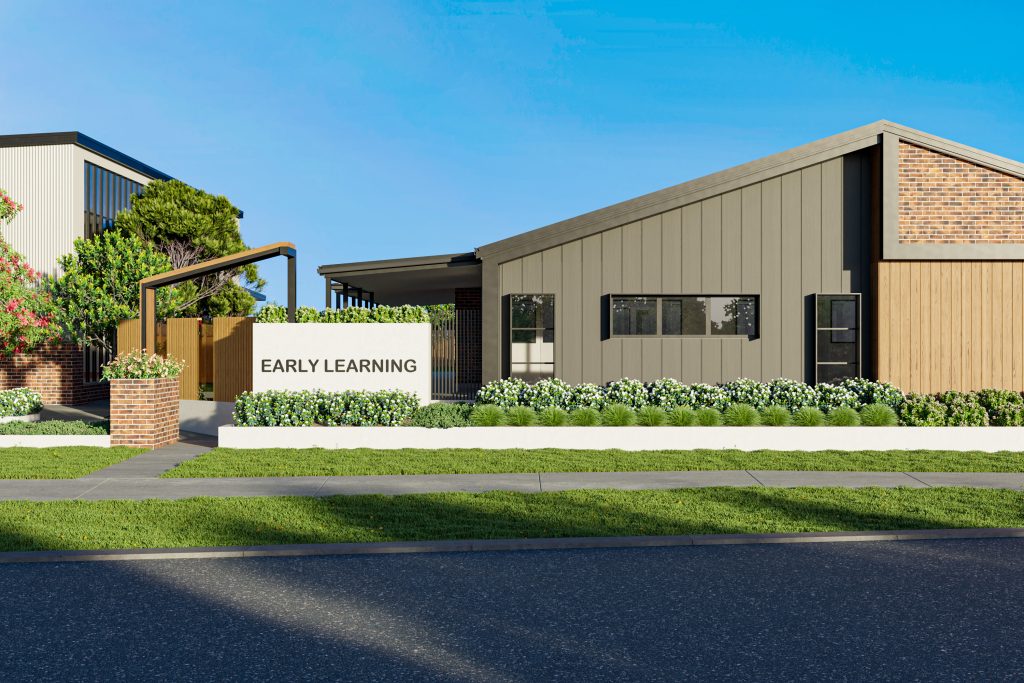Emphasizing connectivity and functionality, this North Brisbane childcare design ensures exceptional visibility and accessibility throughout the facility. Strategic placement of windows and open spaces maximizes natural light, helping to bring the outdoors inside. The architectural design embraces the corner aspect of the block, creating a striking visual presence that enhances the estate’s aesthetic appeal.
A welcoming foyer serves as the gateway to the facility, providing a warm and inviting atmosphere for families and visitors. Adjacent meeting space offers flexibility for consultations, workshops, and community engagement activities. With nine activity rooms, this space caters to varying age groups and developmental needs. Each room is equipped with age-appropriate furnishings, educational materials, and interactive elements to engage children in stimulating experiences. Dedicated spaces for infants, toddlers, preschoolers, and school-age children ensure personalized attention and support at every stage.
A spacious commercial-scale kitchen facilitates efficient meal preparation, whilst an adjacent servery area promotes seamless dining experiences, allowing for social interaction and community bonding.

