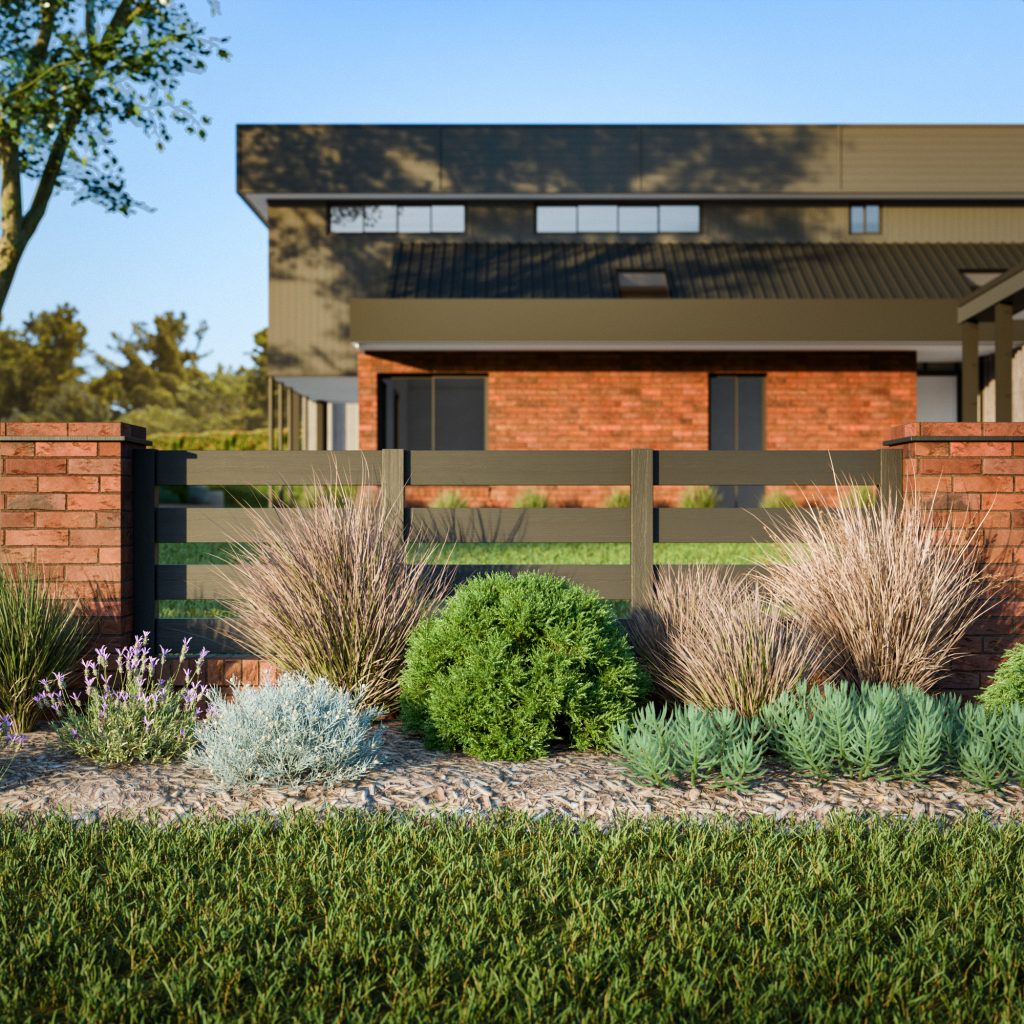Located in the Brisbane’s west, our project brief for Montanus was to expand a family home steeped in mid-century modern design, without sacrificing its unique charm. With a family of musicians and athletic teenagers, the need for space was paramount – both inside and out.
A first-floor addition was set behind the roof’s ridge line, and the charm of the existing raking ceiling in the living area was maintained. Polished concrete floors and butcher block countertops create a warm and inviting environment for family gatherings.
Outside, a courtyard of herbs and a citrus tree links the carport to the house and serves as a kitchen garden to the expansive farmhouse style kitchen. On the new addition, by repeating the existing parapet wall design on the ground floor, the new seamlessly integrates with the old.
Special consideration was given to creating spaces that nurture the family’s musical talent and active lifestyles. Montanus embodies a successful design that echoes the passions of its inhabitants and highlights our dedication to designing homes that enhance daily living experiences.

