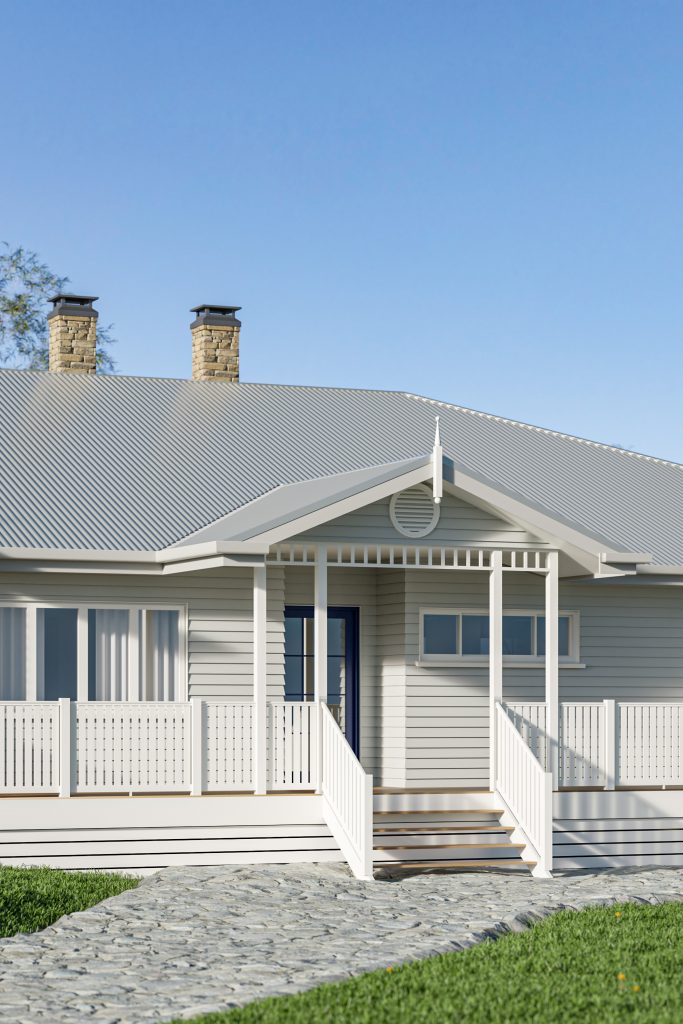This new single-story family home located on lush acreage in rural Queensland is the epitome of a client’s dream brought successfully to life. The home-owners original brief was a charming country cottage with a modern twist on the traditional Queenslander façade.
The house embraces its beautiful surroundings with the use of large windows and sliding doors, creating a seamless transition between indoors and the stunning natural landscape. A welcoming front porch invites you into at heart of the home, featuring a double height light-filled living area with a stone clad fireplace. The center of the home truly is a focal point, uniting the open kitchen/living/dining areas. Depending on mood and season, gatherings can take place inside around the fire, or friends and family can spill out into the generous covered back deck. With four bedrooms and a study, this spacious home is perfect for a growing family.
With its artful blend of functionality, aesthetics and personal touches, this Queensland home is the true testament to the client’s vision and the collaborative design process. It stands as a perfect example of how a dream home can be realized through adherence to the original brief, creating a sanctuary that resonates with the heart of its in habitants.

