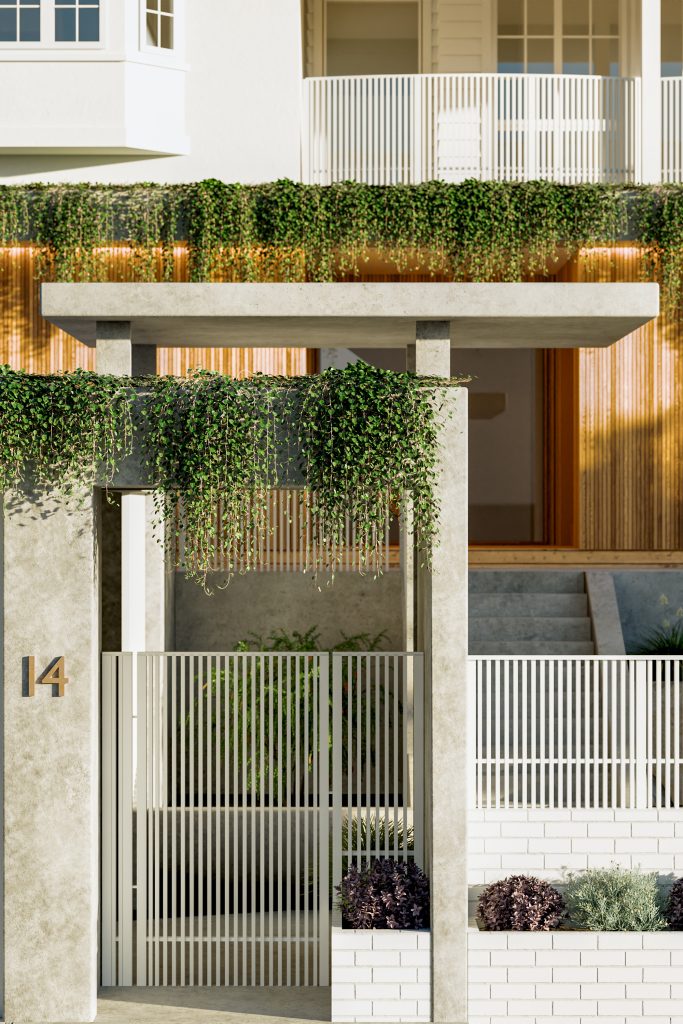In the riverside suburb of Hawthorne lies a masterful transformation tailored to a large family with a love for entertaining. This home, designed for hosting parties and accommodating visiting relatives, called for grand spaces and an injection of modern luxury without losing the charm of the existing character home.
Our solution to incorporating a modern flair with the existing traditional design, was to create a striking juxtaposition between the classic architecture of the original house with the addition of a ultra-modern lower level. The use of sandblasted concrete for the garage and entryway gives way to a strong, contemporary aesthetic, leading up to a sleek, minimalist timber batten façade. These modern details serve as a subtle apron, complementing rather than overshadowing the original home’s detail.
Inside, expansive spaces fitted out with all the amenities needed for hosting blend cohesively with private bedrooms, ensuring comfort for both family and guests. Large, round skylights and extensive use of glass on the back façade bring in natural light and offer unobstructed views of the pool and alfresco areas.
The end result of this project is a bold yet harmonious blend of old and new, tradition and innovation. The design not only meets the practical needs of a large family but brings the desired “wow factor” the clients desired.

