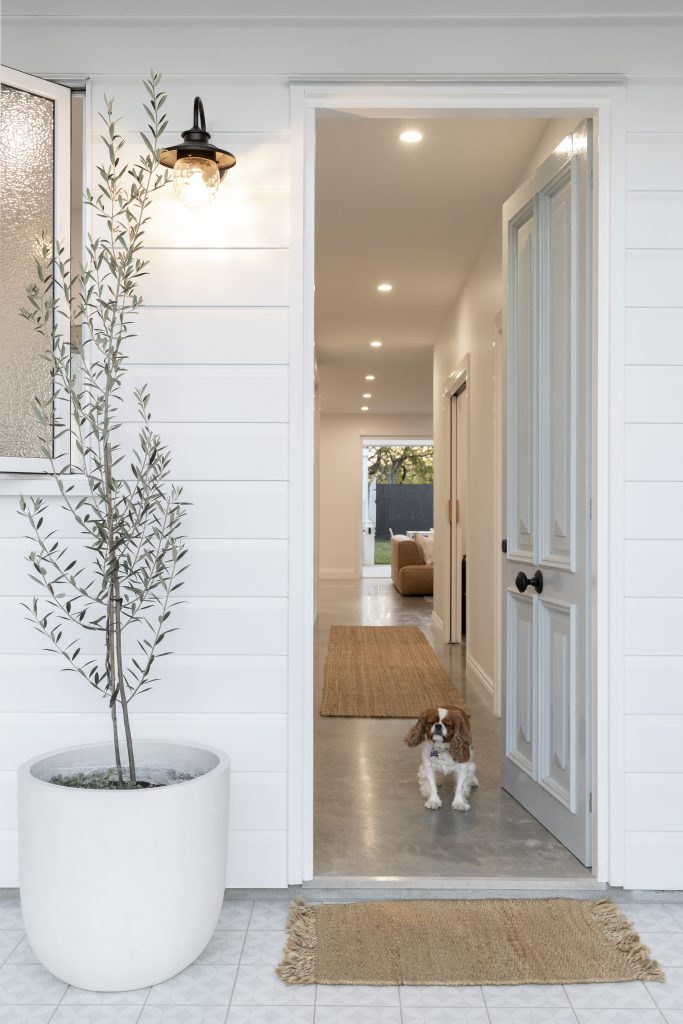To achieve this harmonious fusion of old and new, a design that showcased the juxtaposition between the traditional and the modern was needed. The front of the house remained true to its heritage, with meticulous attention to preserving period features and architectural integrity. Every detail, from the ornate trimmings to the classic colour palette, was carefully chosen to honour the house’s storied past.
Drawing from inspiration from the client’s desire for height and openness, we introduced design elements that redefined the space. The high ceilings above the living room not only flooded the area with natural light but also created a sense of grandeur and spaciousness. Additionally, a two-story void spanning over the alfresco area added an element of drama and visual interest, seamlessly integrating the indoors with the outdoors.
Incorporating the client’s desire for a polished concrete floor was a pivotal aspect of the project, as it added a sleek and contemporary touch to the interior space. The seamless expanse of polished concrete served as the perfect canvas for the minimalist furnishings and sleek finishes, creating a cohesive and modern aesthetic throughout the home.
This Kelvin Grove renovation succeeded in honouring the house’s rich heritage while fulfilling the client’s vision for a modern, light-filled sanctuary. By seamlessly blending tradition with innovation, we transformed a dilapidated house into a stunning architectural residence.

