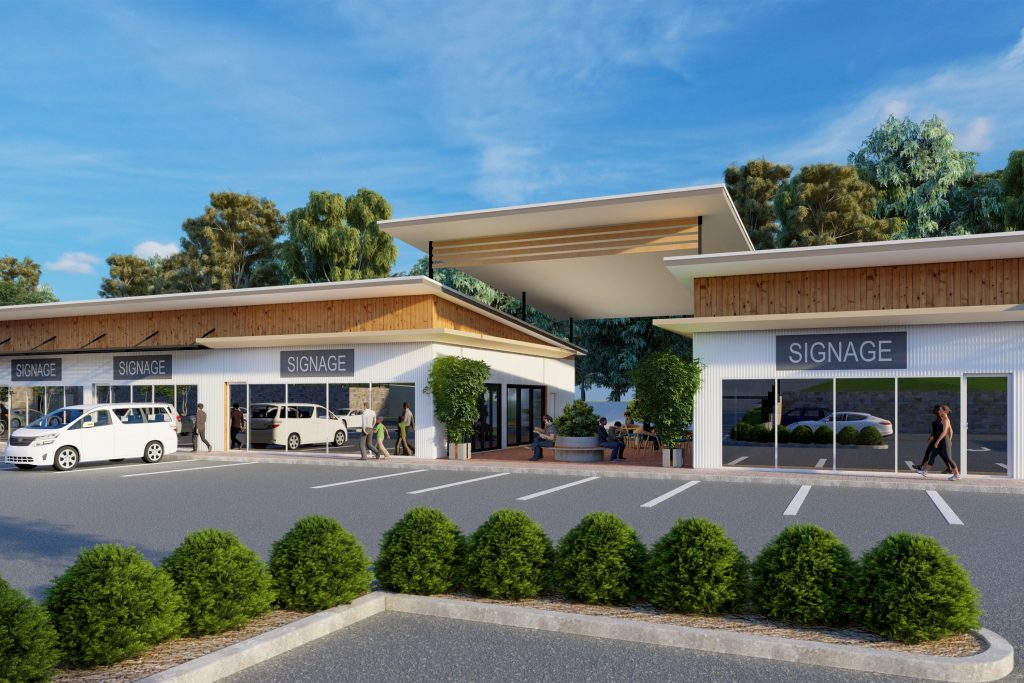This retail precinct and community hub was designed to be a dynamic space that combines both modern retail with community engagement. Situated at a prominent corner location on the Gold Coast, this development exudes street appeal, drawing in visitors with its clean architecture and inviting atmosphere.
The key focus of this design is flexibility and adaptability. With functional, open-plan spaces, each area is designed to accommodate the unique needs of individual tenants, allowing for seamless changes in use over time. Whether it’s a boutique store, a cozy cafe, or a bustling community centre, the layout can easily be customized to suit the requirements of diverse businesses and activities.
Connected via stairs, ramps, and lifts, the multi-level spaces promote accessibility and inclusivity, ensuring that everyone can navigate the precinct with ease. Alfresco dining opportunities further enhance the experience, inviting patrons to enjoy the vibrant atmosphere while savouring delicious meals or refreshing beverages.
Ample on-site parking and prominent signage ensure convenience and visibility for both shoppers and tenants alike. Clean, modern lines define the architectural aesthetic, creating a cohesive and contemporary look that resonates with the surrounding urban landscape.
At the heart of the precinct lies an interconnecting courtyard—a bustling hub where diners and shoppers can come together to relax, socialize, and connect with others. This vibrant outdoor space serves as a focal point for community gatherings, events, and activities, fostering a sense of belonging and camaraderie among visitors.
Our design for this retail precinct and community hub is more than just a place to shop—it’s a vibrant destination where people can come together to shop, dine, and connect. With its functional layout, modern design elements, and emphasis on community engagement, this development is poised to become a cornerstone of the local area.

