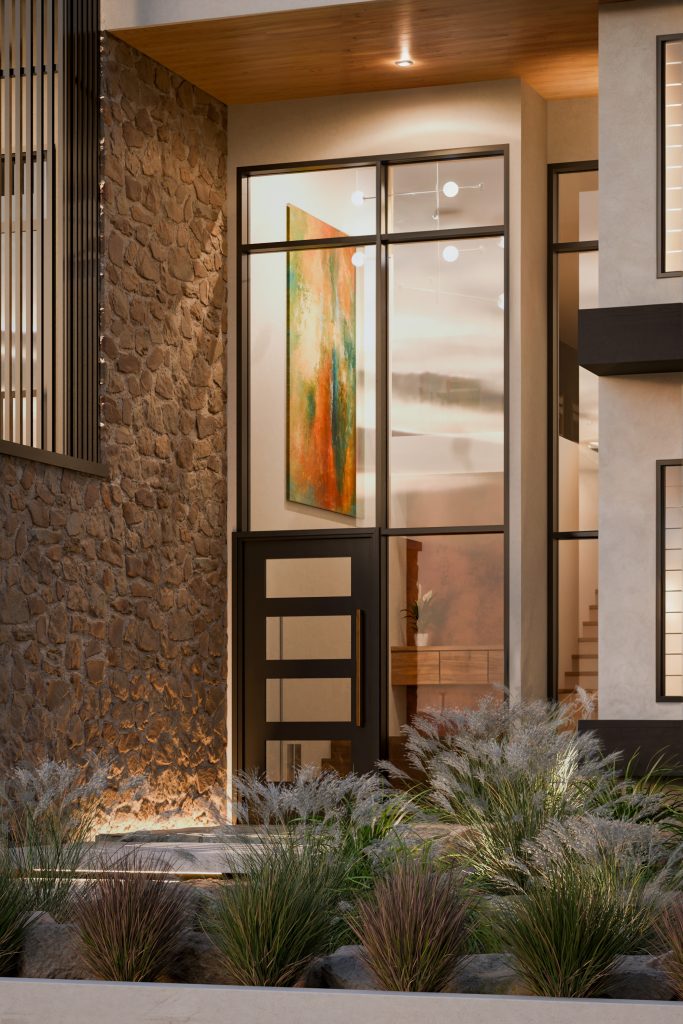Tasked with transforming a steep Balmoral hill into a multi-level family home, we looked beyond the conventional to design Goddard: a house that embraces the topographic challenge and focusing on both familial comfort and contemporary aesthetics.
Much of the house is integrated into the hill, but the designs brilliance lies in the rotation of the rear section of the first floor, allowing the living areas to face true north. This alignment not only brings natural light deep into the lower levels where the children’s living spaces are, but also ensures the house is more energy efficient by requiring less artificial light usage.
Another key design feature of Goddard is the dramatic double height entry foyer, where the seven-metre-tall glass wall showcases the open timber stair wrapping up and connecting various levels of the home.
Goddard reflects templo’s commitment to delivering a balance between innovative design and harmonious living. Through the consideration of the wants and needs of the client, we’ve transformed a challenging site into a tailor-made home that resonates with the family’s way of living.

