Granny Flat
Designs Brisbane
Let our expert team of designers take you on a
journey like no other. Ready?
Let our expert team of house designers take you on a journey like no other. Ready?
Extend Your Home with Bespoke Granny Flat Designs?
At templo®, our granny flat designs are tailored to meet the unique needs of Brisbane families, offering stylish, functional, and space-efficient solutions. Whether you’re creating a private retreat for extended family, a rental opportunity, or a flexible workspace, our expert building designers craft bespoke designs to suit your lifestyle and property. With a focus on seamless integration and modern aesthetics, we help bring your vision to life while adding value to your home.

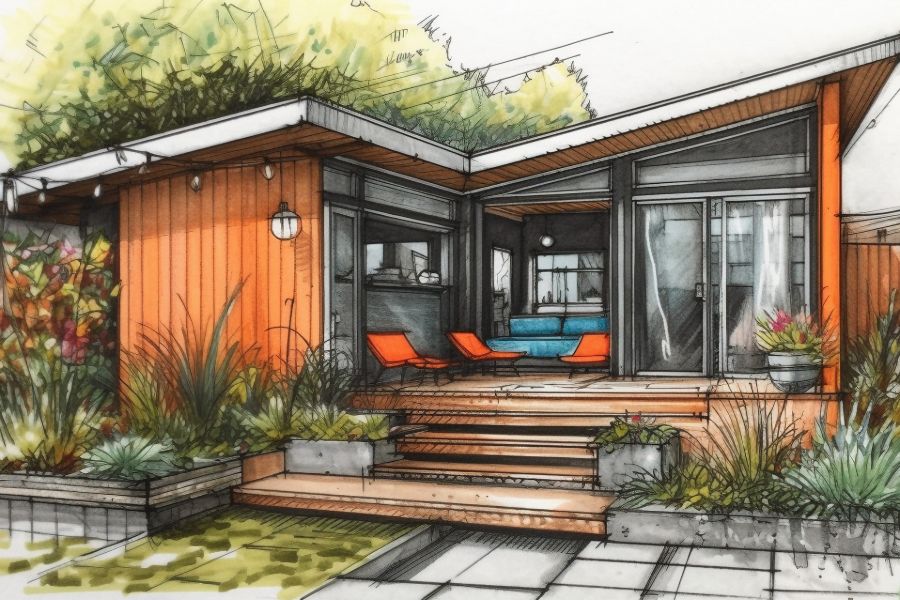
Our Brisbane Granny Flat Design Solutions
We believe your space should be as unique as you are. Our bespoke approach ensures every granny flat is thoughtfully designed to match your lifestyle, meet your specific needs, and perfectly fit your land. At Templo, we don’t just create additional living spaces—we craft personalised design solutions that reflect your vision and add value to your property.
Embark on a design journey like no other. One of a kind, custom building design plans that meet your unique vision.
Granny Flat Designs Brisbane-Wide
A Selection of Design Options
ONE OF A KIND GRANNY FLAT DESIGNS MADE JUST FOR YOU
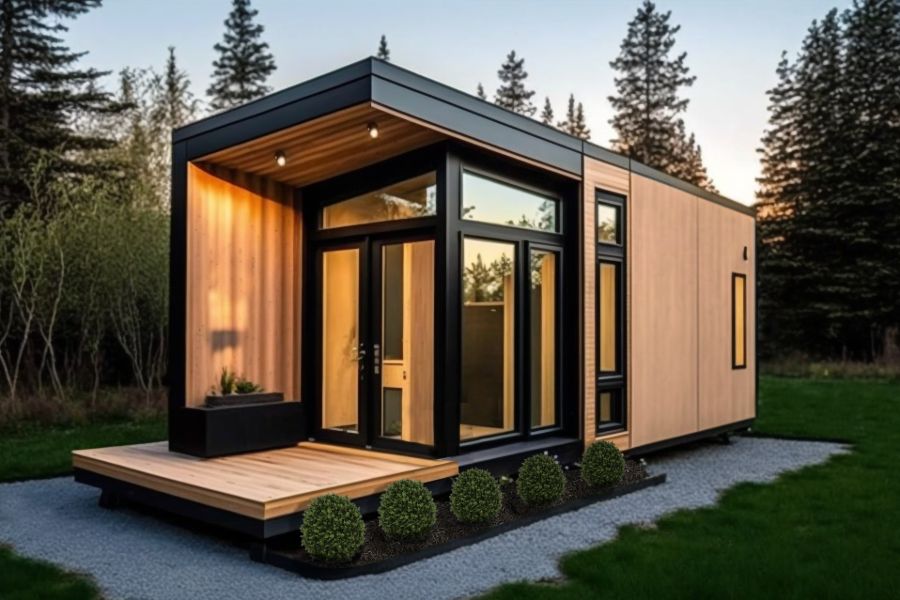
CUBIC DESIGN
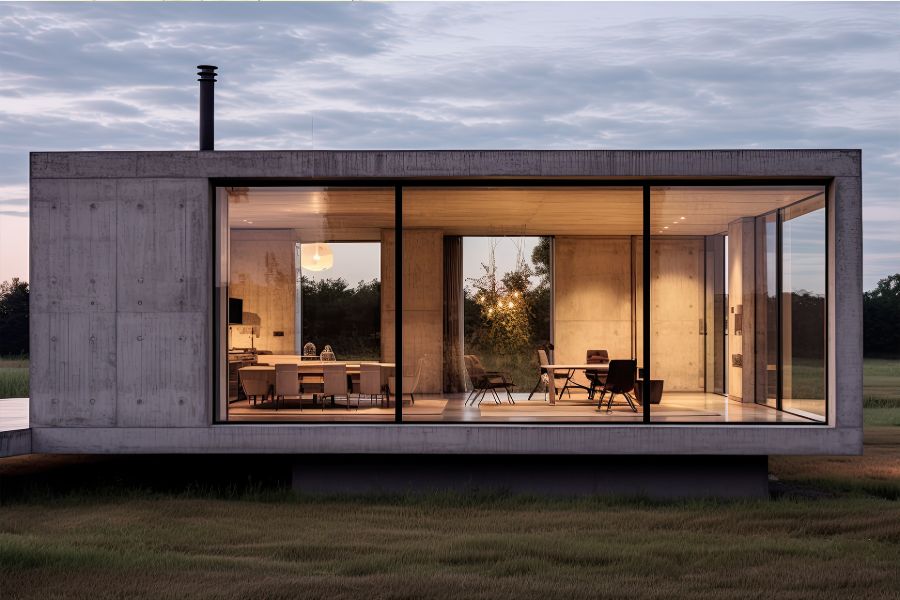
BRUTALIST DESIGN
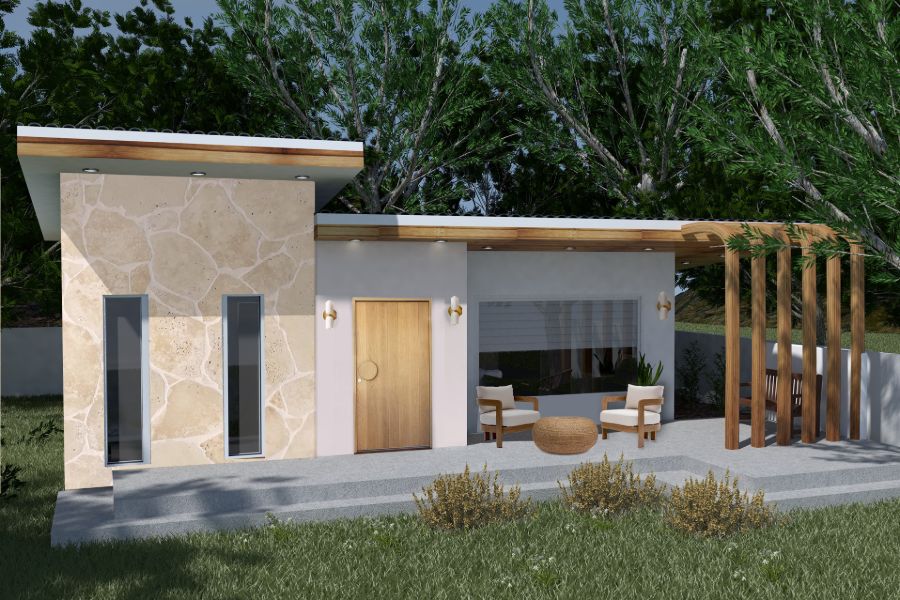
MODERN COASTAL
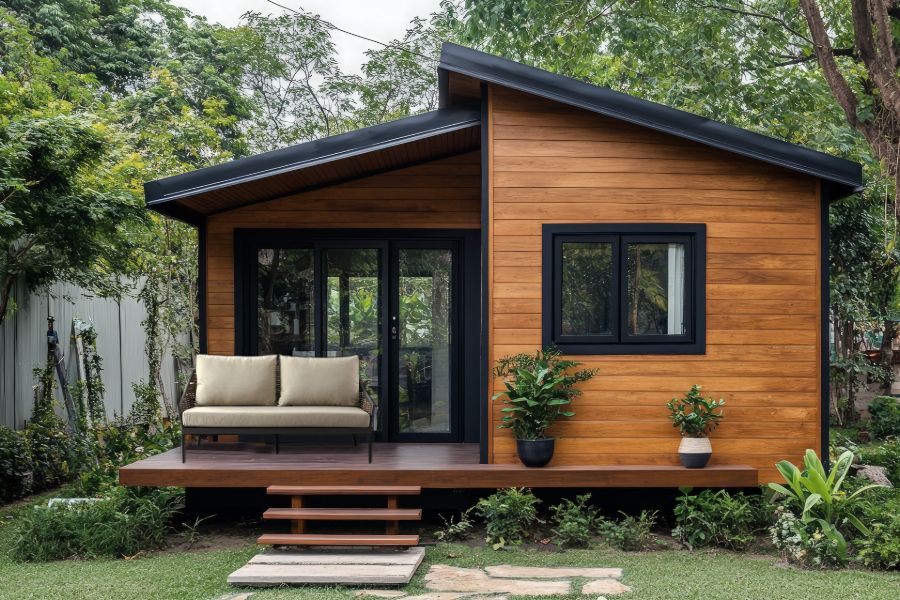
SKILLION ROOFED
The Benefits of adding a Granny Flat to your property
Building a granny flat in Brisbane comes with a host of advantages that make it a smart investment for homeowners. Not only can a well-designed granny flat significantly increase your property’s value, but it also offers incredible flexibility. It’s perfect for multigenerational living, giving family members their own space while staying close. It can serve as a retreat for teenagers, a comfortable space for guests, or even a rental opportunity to generate extra income. With Brisbane’s growing demand for versatile housing, a granny flat is an ideal solution to maximize your property’s potential.
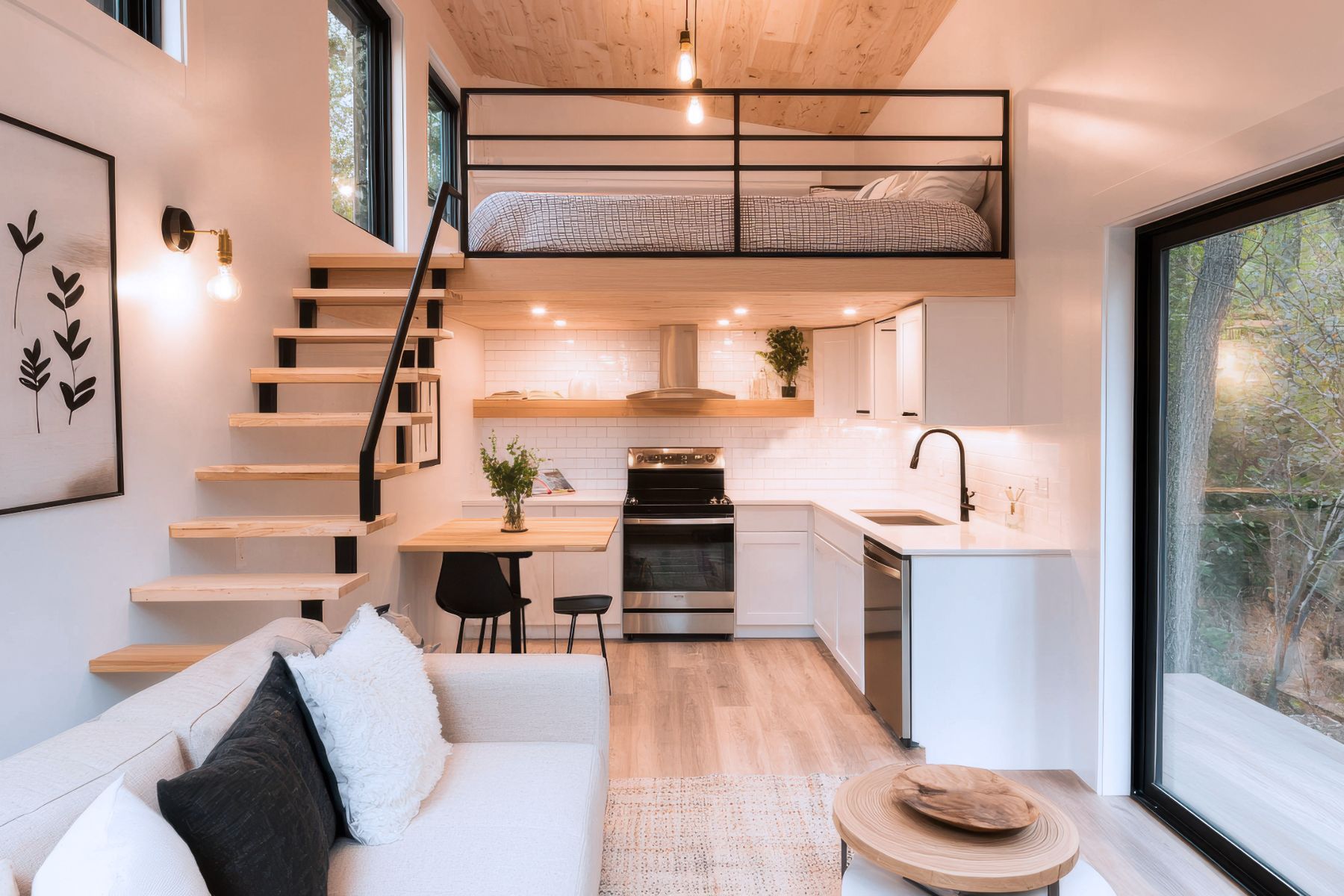
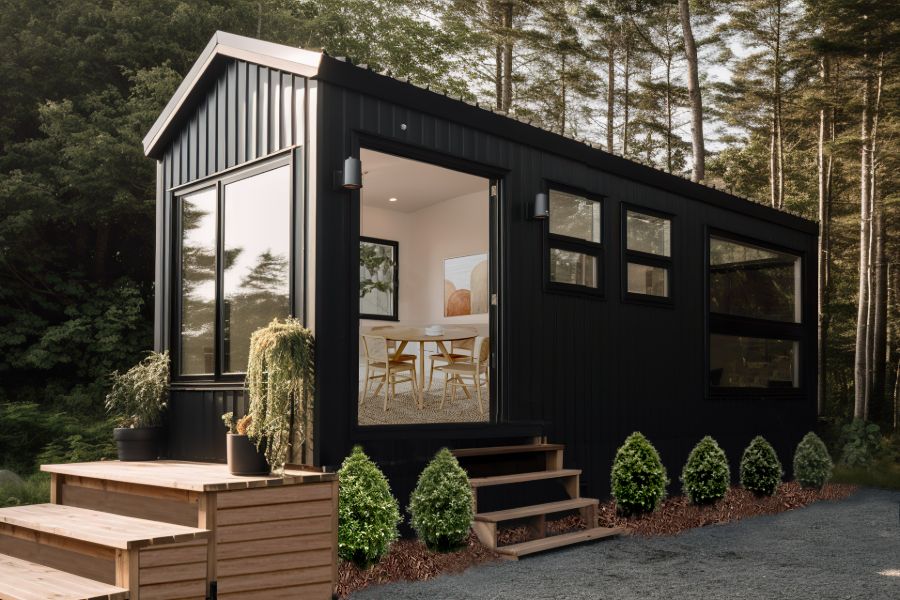
BARN HOUSE DESIGN
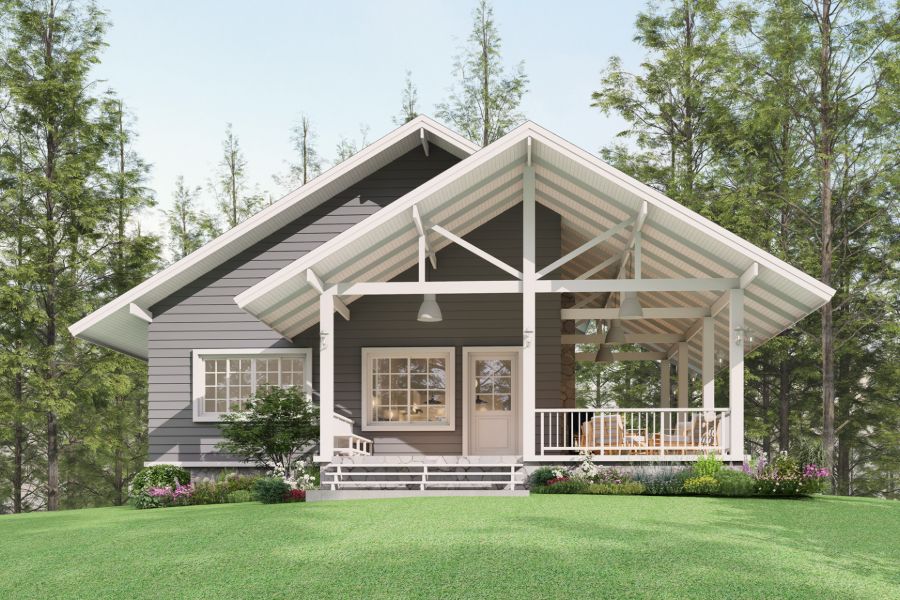
MODERN HAMPTONS
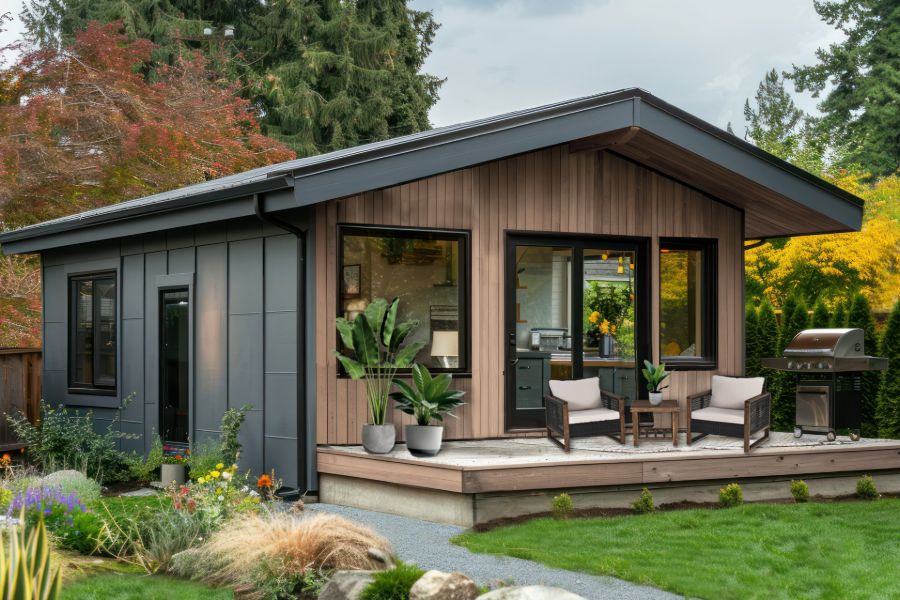
MID-CENTURY MODERN
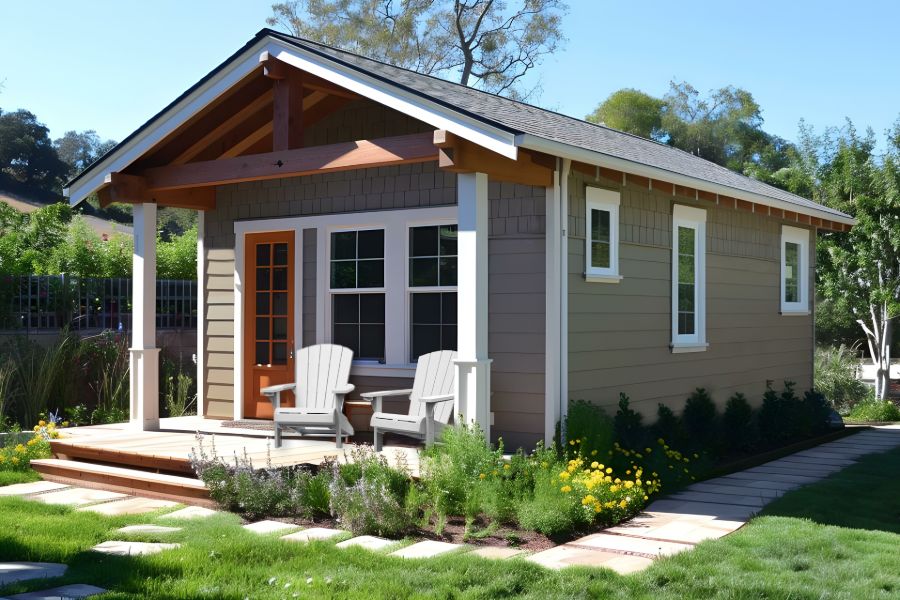
CAPE COD DESIGN
Why Choose templo® for your granny flat designs?
With years of experience and expertise, templo® excels in granny flats designs brisbane that make the most of small spaces without compromising style or functionality. Our designs are tailored to Brisbane’s unique climate, incorporating smart layouts, energy-efficient solutions, and modern aesthetics to create comfortable, practical living spaces. We ensure every project is fully compliant with local regulations while delivering a seamless blend of form and function, perfectly suited to your property and lifestyle needs.
custom tailored designs
in business
and operated
services in-house
One of a kind
custom tailored designs
One of a kind
custom tailored designs
One of a kind
custom tailored designs
One of a kind
custom tailored designs
Client Testimonial
“We worked with templo® to design a 2-bedroom granny flat with a garage at our Chandler property, and we couldn’t be happier. Their team was professional, creative, and attentive, delivering a design that perfectly matches the style of our home while functioning as a standalone space. The layout is clever, the finishes are high-quality, and their suggestions improved the overall design. Communication was seamless, and they truly brought our vision to life. If you’re after a skilled, reliable design team, we highly recommend templo®. They exceeded our expectations!”
Michael & Jane
Chandler – 2 bedroom granny flat design with garage
Client Testimonial
“We worked with Templo Studio to design a 2-bedroom granny flat with a garage at our Chandler property, and we couldn’t be happier. Their team was professional, creative, and attentive, delivering a design that perfectly matches the style of our home while functioning as a standalone space.
The layout is clever, the finishes are high-quality, and their suggestions improved the overall design. Communication was seamless, and they truly brought our vision to life.
If you’re after a skilled, reliable design team, we highly recommend Templo Studio. They exceeded our expectations!”
Michael & Jane
Chandler – 2 bedroom granny flat design with garage
Frequently Asked Questions
Design and Regulations
Requirements for size, setbacks, and occupancy limits vary based on Brisbane City Council rules.
Typically, the size limit is 80m², excluding patios and carports, but check local guidelines.
Lightweight, durable materials like weatherboards or concrete panels work well.
This depends on complexity and council approvals, but it usually takes 4–8 weeks.
Yes, a building designer can ensure cohesive aesthetics between the structures.
Costs vary, but budgets typically range between $100,000–$200,000 for construction.
Yes, building designers can include energy-efficient and universal design elements.
Let’s Talk
Our exceptional team of house designers are here to answer all your questions and help get you started.
AWARD WINNING BUILDING DESIGNERS
About templo® Design Studio
Operating since 2004, we are a Brisbane based family owned business with 20yrs of experience in the building design and preconstruction industry. We are proud to offer our clients a complete start to finish design process. From building design, soil testing, engineering and 3D visualisation – our team at templo® is fully committed to each and every client’s specific journey and needs. Whether you are building your dream home, renovating an existing space or simply adding a new deck or carport, templo® will be by your side every step of the way.

