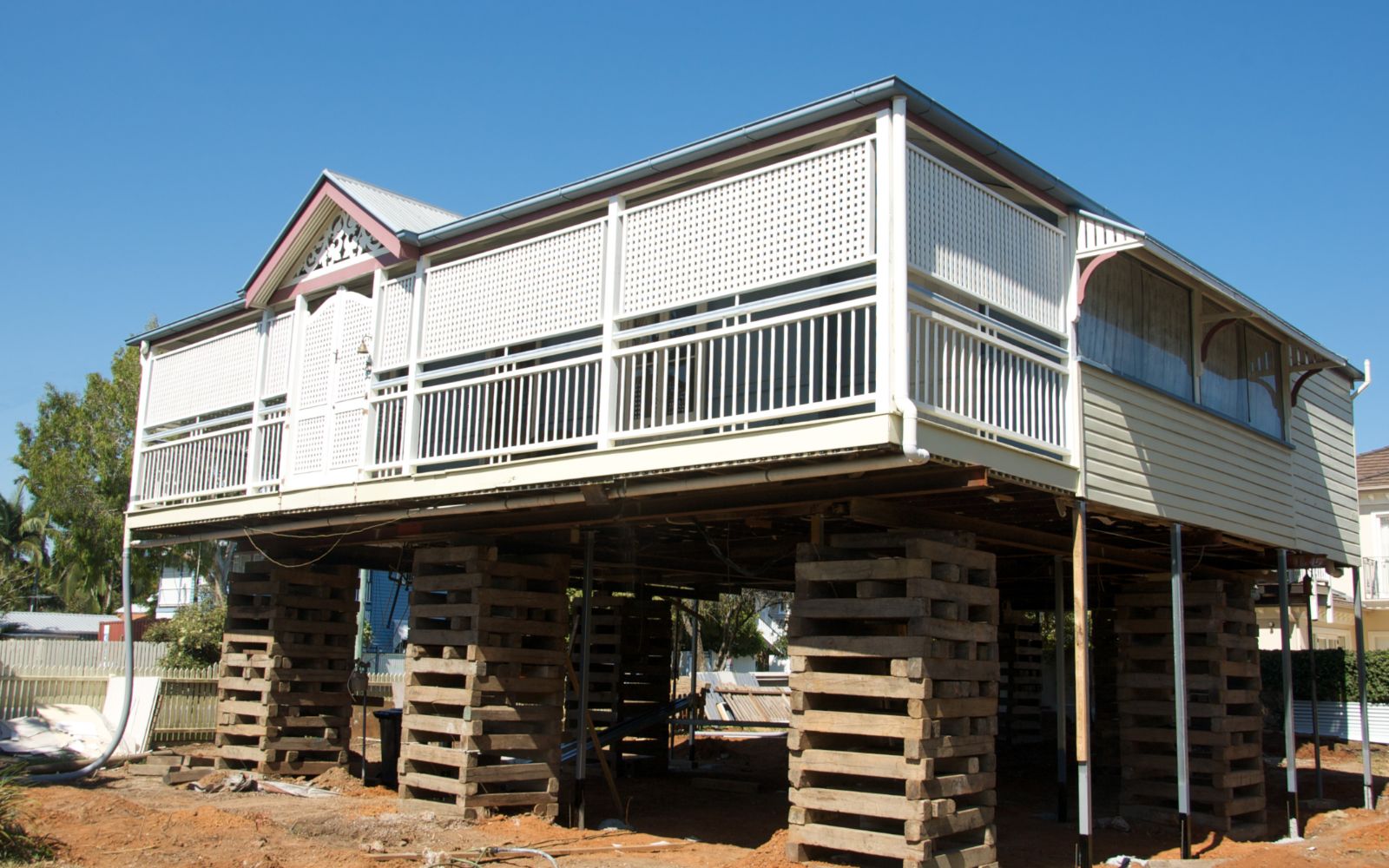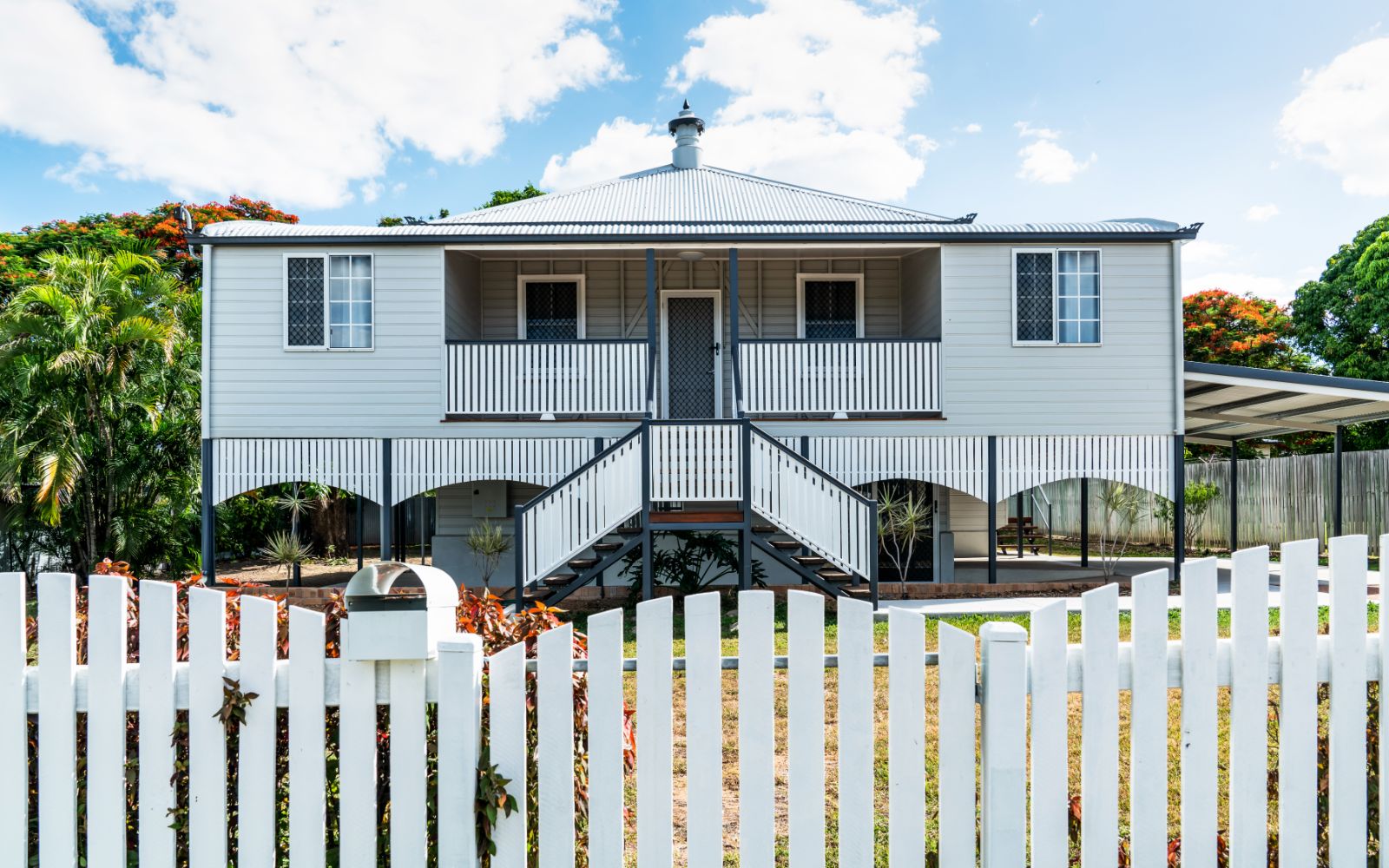In Queensland’s architectural landscape, elevated homes, often standing proudly on stumps, offer homeowners a distinctive renovation opportunity: raising and building underneath. This approach not only retains the home’s original allure but also paves the way for modern expansion. It’s like giving your home a well-deserved leg stretch and a new wardrobe! Dive into this exploration of the popular renovation practice in Queensland.
Why Choose a Raise and Build Under?
Space Maximisation: For homeowners constrained by limited space or those reluctant to sacrifice their cherished yard, this method stands out as a brilliant solution. Instead of relocating or opting for an extension that eats up your garden space, raising a house and building underneath provides an innovative way to expand. It’s like getting a brand-new house, but with a nostalgic hat on!
Aesthetic Preservation: Queenslander house designs exude a traditional charm. This renovation ensures the original design remains the centrepiece, while your home gets a sleek, modern upgrade below. You get to have your cake (charm) and eat it too (modern space)!
Economic and Practical Gains: Beyond the aesthetic glow-up, this method serves as a flood-battling superhero—perfect for flood-prone Brisbane areas. Plus, it’s a savvy way to bump up your property value. Who knew going up could also mean going up in value?
The Benefits for Double-Storey Homes
For homeowners already enjoying the perks of a two-storey dwelling, raising the house offers further benefits. You can create a split level home design or carve out additional space below for guest rooms, a home office, or even a rental opportunity. Who doesn’t want their own mini Airbnb right below? Plus, a second storey enhances views and airflow, giving you a breezier Brisbane summer, minus the sweat.

Raise and Build Under for Queenslanders and Heritage Homes
The Queenslander house is basically a celebrity in the architectural world of Queensland. These timber-framed beauties were born to be lifted! Raising house and building underneath Brisbane lets you keep their star power intact while sneaking in modern comforts like open-plan living areas and gourmet kitchens. It’s like giving your house a top-notch makeover without sacrificing its star quality.
For heritage-listed homes, you’ll need to follow some rules but trust us—it’s totally worth it. A blend of history and modern-day comforts? That’s a win-win!
Delving into the Process and Milestones:
- Embarking on a raise and build under Brisbane project might sound daunting, but don’t worry, we’ve got your back (and your house’s foundation). Let’s break down the essential steps that bring this transformative renovation to life:
Meticulous Assessment & Comprehensive Documentation:
Every great project starts with a plan. Our team will take a good look at your home, and then create detailed architectural and structural drawings. Think of it as your home’s new blueprint for a glow-up! - Building Approval:
Before the heavy lifting begins, you’ll need to get the nod from local authorities. In Brisbane, there are height restrictions (a max of 9.5 meters—so no Eiffel Towers allowed!) and other rules to follow. - Disconnection of Essential Services:
Don’t worry, we won’t forget to disconnect plumbing and electricity before we start lifting. It’s not the time to have a surprise water fountain in your living room! - Demolition Process:
Depending on the age of your home, some selective demolition might be needed. But don’t fret! It’s like a light declutter before the main event. - Raise the Existing Structure:
Time for the big lift! Hydraulic jacks will lift your home, while new steel beams are placed underneath. It’s like giving your home a comfy new pair of shoes. Once the concrete cures, the house is gently set down, all set for its new space below. - Seamless Expansion Below:
Now comes the fun part—filling the new space! Whether you’re going for a modern flood proof house design or an extra living area, the possibilities are endless. Depending on the complexity, construction can take 6 to 14 months. Just imagine the possibilities—home gym? Wine cellar? Secret lair?

Perfect for Flood Zones
For flood-prone areas in Brisbane, flood proof house designs are a must-have. A raise and build under ensures your living space stays high and dry above potential floodwaters, giving you peace of mind. Plus, with an elevated house design for flood prone areas, you get bonus space for storage or additional living quarters down below. Your home becomes more resilient, and it’s a smart investment in both comfort and safety. Think of it as flood insurance—minus the paperwork!
Financial Implications
Investing in a raise and build under project isn’t just about expanding your living space—it’s about increasing the overall value of your property. Costs will vary based on factors like the home’s style, size, weight, and location, but the return on investment is definitely worth it. Quality architectural and engineering drawings are key, and at Templo, we provide transparent, detailed quotes that fit your home and vision. In the long run, you’ll get more than just extra space—you’ll get a home that’s both beautiful and flood-proof. That’s a win for your wallet and your peace of mind!
Ready to Elevate Your Home with Templo?
House raising isn’t just about renovation; it’s about transformation. It’s the ultimate home upgrade, one that can protect you from floods, expand your space, and give your home a fresh new look.
So, if you’ve been dreaming about building in under house or taking your split level homes Brisbane to new heights, let’s chat. Reach out to Templo, and together, let’s redefine your living experience in Brisbane—one raised house at a time!

