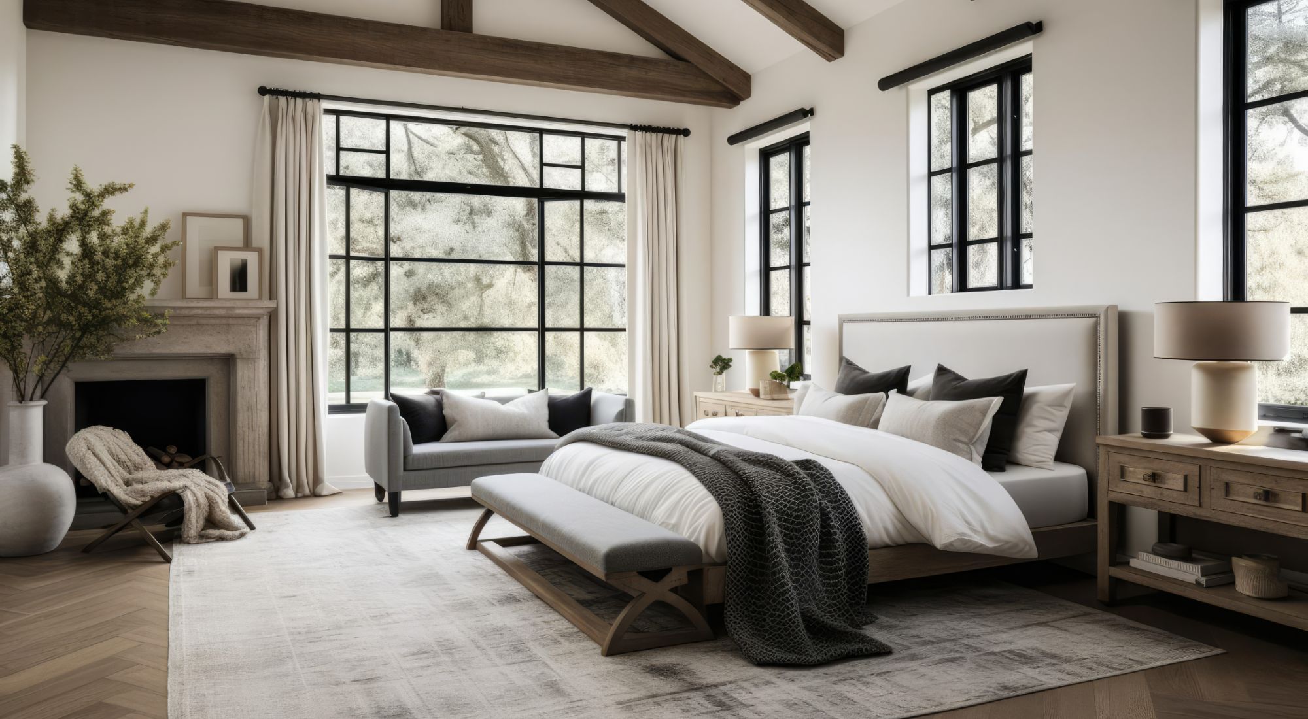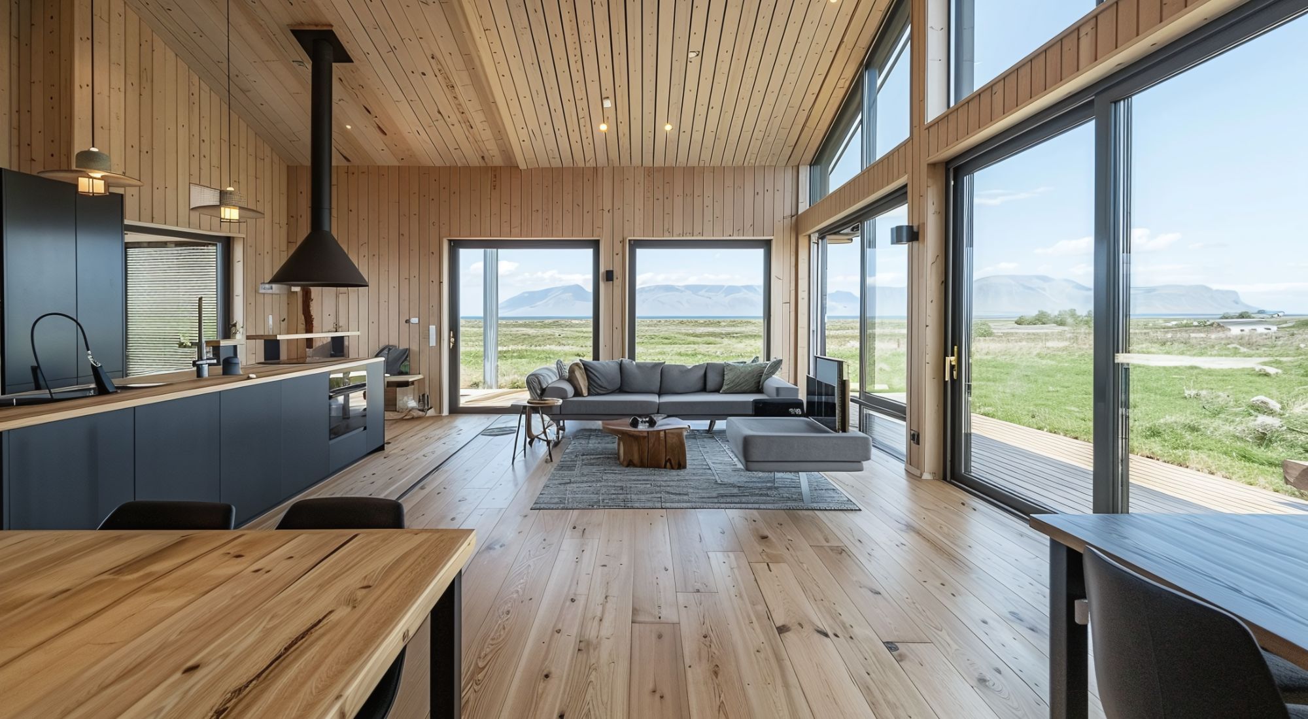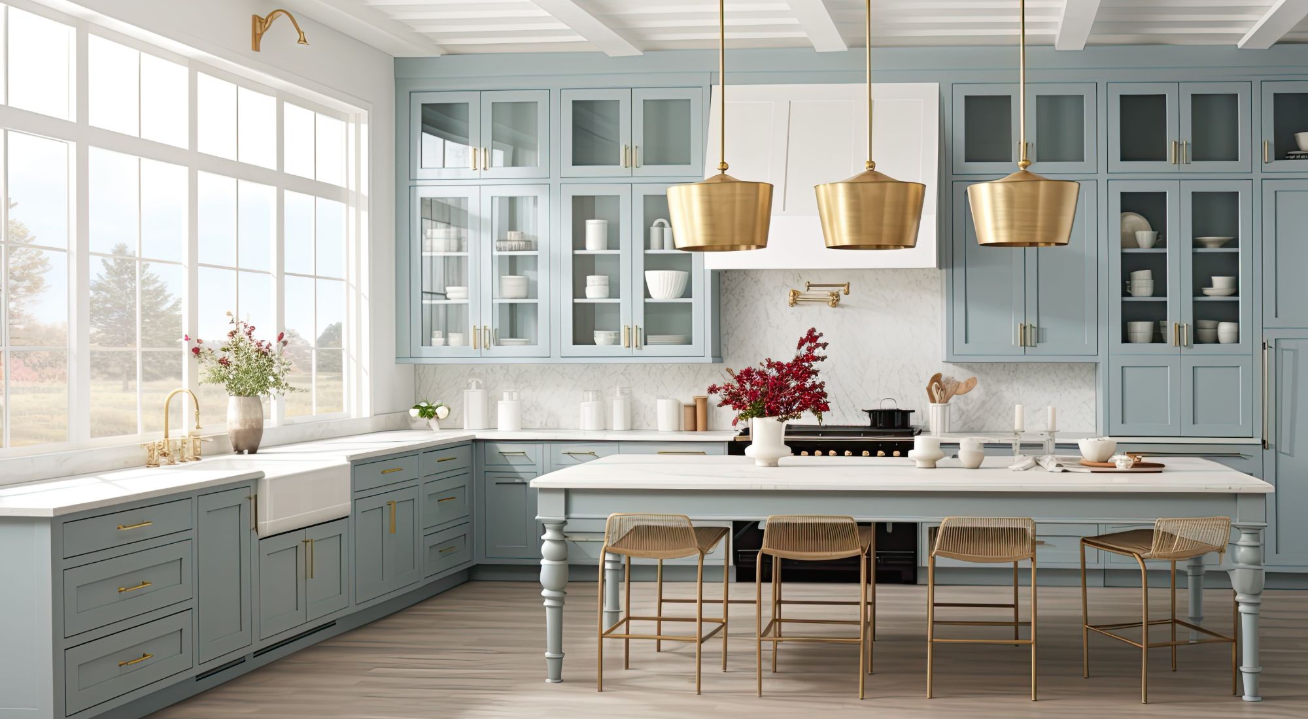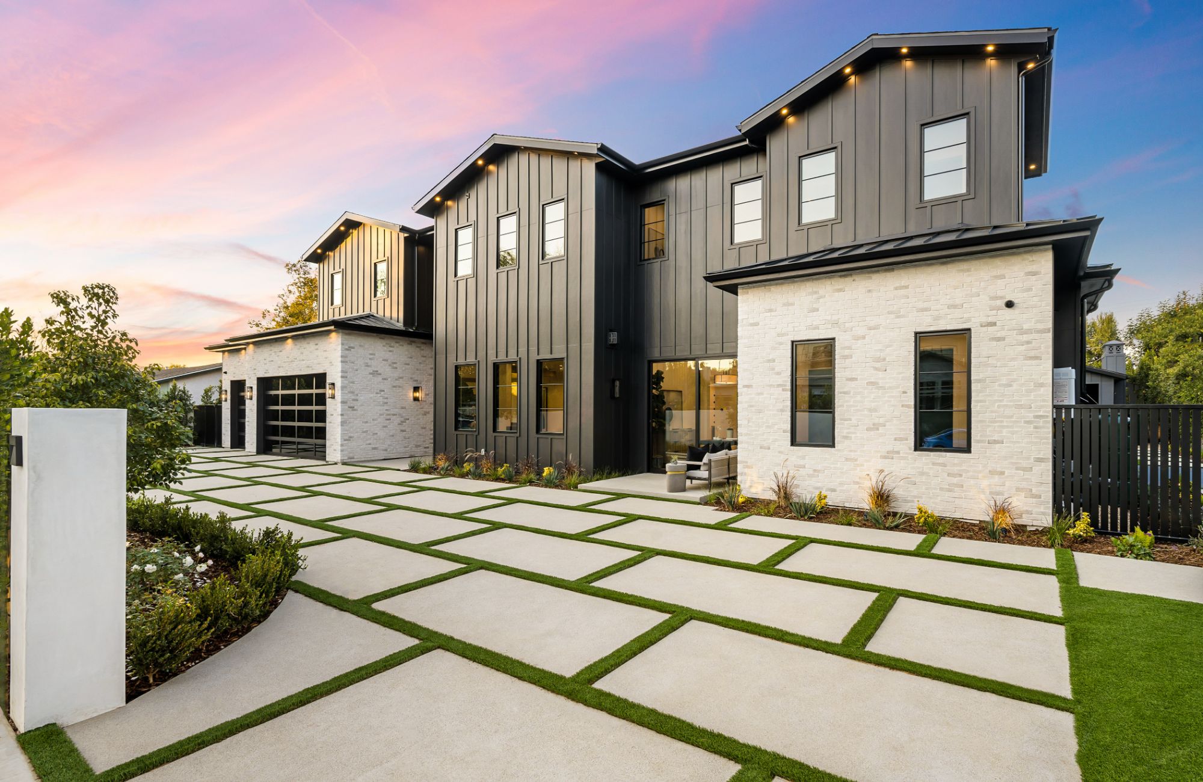Acreage living is a unique and rewarding experience, offering the freedom to create a home that perfectly aligns with your lifestyle. Whether you’re envisioning a luxury estate, a country home, or a getaway retreat, designing for large acreage blocks presents opportunities and challenges distinct from those of smaller land lots. In this post, we’ll explore the nuances of acreage house designs, focusing on the popular modern farmhouse and barn house design trends, along with the classic appeal of country house designs.
Why Designing for Large Acreage Blocks is Unique
Designing for large acreage blocks offers unparalleled flexibility. Unlike smaller lots, where space constraints dictate the layout, acreage homes can spread out, making the most of expansive views, natural light, and outdoor living areas. Acreage house plans often include sprawling single-level designs, open floor plans, and a seamless connection between indoor and outdoor spaces. These homes are not just about living; they are about experiencing the land.
When planning your acreage home designs QLD, it’s crucial to consider the orientation of the house, prevailing winds, and natural landscape. A building designer with expertise in residential design for acreage can help you make the most of your property’s unique features, ensuring your home is both beautiful and functional. At templo® we excel at acreage design and luxury estates and can take your vision to the next level, even incorporating passive design and sustainability.

Modern Farmhouse, Barn House, and Country House: Key Design Differences
When it comes to acreage house designs, three key design trends are at the forefront and understanding the key exterior and interior differences between the modern farmhouse, barn house, and country house designs is essential to creating a home that reflects your vision.
1. Modern Farmhouse Design
Exterior: The modern farmhouse design is characterized by its clean lines, gable roofs, and a combination of traditional and contemporary elements. Exteriors often feature a mix of siding materials like board and batten, shiplap, and sometimes metal accents. Large windows, often black-framed, provide a modern contrast to the otherwise rustic aesthetic. Wrap-around porches are common, offering a welcoming space that connects the indoors with the surrounding landscape.
Interior: Inside, modern farmhouse plans emphasize open, airy spaces filled with natural light. The interior palette is typically neutral, with whites, greys, and soft earth tones dominating. Exposed beams, shiplap walls, and wide plank floors add texture and warmth. Kitchens are the heart of the home, often featuring large islands, farmhouse sinks, and open shelving. Renowned American interior designers like Studio McGee have perfected this style, combining vintage pieces with contemporary furniture to create a cozy yet sophisticated look.

2. Modern Barn House Design
Exterior: Barn house design is inspired by the traditional forms of agricultural buildings but reimagined for modern living. Exteriors are dominated by large, symmetrical shapes, often with steeply pitched roofs and expansive windows. Materials such as reclaimed wood, corrugated metal, and stone are commonly used, contributing to the rustic charm. The overall aesthetic is both bold and functional, with sliding barn doors and open-plan layouts enhancing the connection to the outdoors.
Interior: The interior of barn style homes is all about space and light. High ceilings with exposed timber beams create a sense of grandeur, while large windows flood the interior with natural light. Barn homes often feature open-plan living areas with minimal walls, creating a fluid transition between different spaces. Industrial elements like metal railings and concrete floors may be incorporated to add a modern edge, while soft furnishings and natural materials keep the space inviting. Amber Interior Design is one of our favourites. They effortlessly combine texture and functionality into all their design spaces with flair.

3. Modern Country House Design
Exterior: Country house designs are deeply rooted in tradition, often featuring classic architectural elements such as pitched roofs, dormer windows, and clapboard or stone exteriors. These homes are typically more ornate than their modern counterparts, with decorative trims, window shutters, and large, welcoming porches. The exterior colour palette leans towards earth tones and pastels, blending seamlessly with the natural surroundings.
Interior: The interior of a country home is warm and inviting, with a focus on comfort and functionality. These homes often feature a mix of traditional and rustic elements, such as stone fireplaces, wooden beams, and hardwood floors. The layout may be more segmented compared to the open plans of modern farmhouses, with distinct spaces for the kitchen, dining room, and living areas. Country farmhouse plans often include cozy nooks, built-in shelving, and plenty of storage to accommodate family life. The décor is usually a blend of antique and country-style furniture, floral patterns, and soft, muted colours. Our friends at Cottonwood & Co are masters at designing interior spaces that compliment this trend in a modern way.
Designing Different Types of Acreage Homes
- Country Homes: Ideal for those who want to escape the hustle and bustle of city life, country homes emphasize comfort and relaxation. These homes often feature country house designs that are timeless and functional, with plenty of room for entertaining and family gatherings. Country farmhouse plans typically include large verandas, cozy fireplaces, and traditional farm house floor plans that make you feel right at home.
- Getaway Retreats: For those looking to create a peaceful sanctuary, acreage home designs can incorporate elements like private gardens, outdoor kitchens, and even personal wellness spaces. These retreats are designed to provide a luxurious escape from the everyday, with an emphasis on privacy and tranquillity.
- Luxury Estates: When it comes to luxury acreage home designs, the sky’s the limit. These homes often feature bespoke elements, such as custom farm house plans, barnhouse homes, and contemporary farmhouse designs. With the help of a home designer or house designer, you can create a custom home design that reflects your unique style and meets your every need.

Templo® is a studio of Building Designers and Draftsmen who are Accomplished Specialists in Acreage House Design
When embarking on the journey of designing an acreage home, collaborating with experienced building designers is essential. A building designer Brisbane can offer invaluable insights into local regulations, climate considerations, and building design trends. They can also assist with drafting services and provide floorplans that maximize your property’s potential.
If you’re planning to design a house from scratch, consider working with a draftsman who can translate your vision into reality. Whether you’re after a barn home builder to bring your barn house floor plans to life or a home designer specializing in Australian farmhouse styles, having the right team by your side is crucial.
Conclusion
Designing a home for acreage living is an exciting opportunity to create a space that is uniquely yours. Whether you’re drawn to the simplicity of modern farmhouse design, the distinctiveness of barn style homes, or the timeless appeal of country homes, your acreage block provides the perfect canvas for your dream home.
With the right building designer and a clear vision of your acreage home designs, you can create a residence that not only meets your practical needs but also offers a beautiful, tranquil space to enjoy for years to come.
Whether you’re in Brisbane or beyond, let your acreage house designs reflect your lifestyle, aspirations, and the endless possibilities that come with living on a large block of land.

